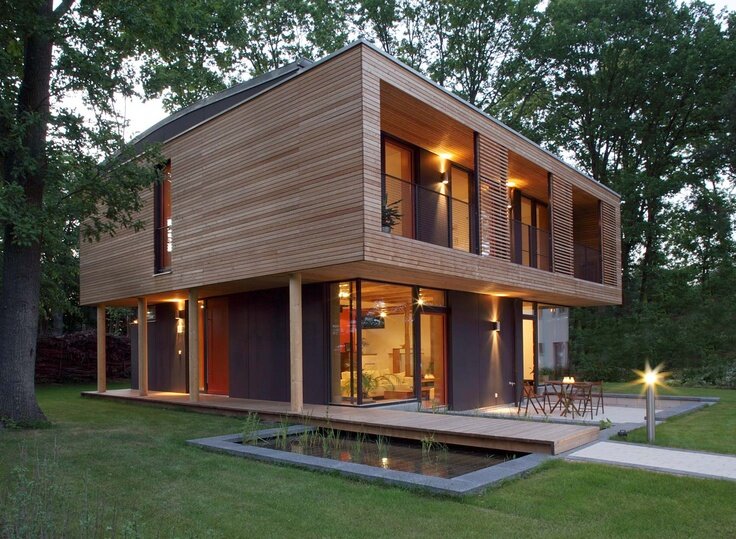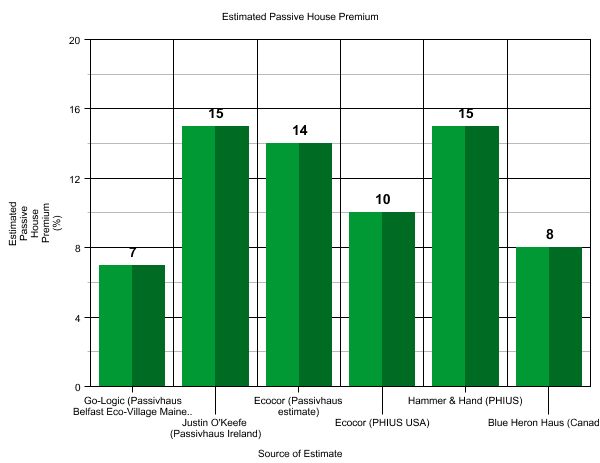Passive House is a building standard that seeks to achieve the highest levels of thermal comfort and overall energy efficiency in buildings, while also minimizing impact on natural resources. Technical standards for building in this way are defined by the Passive House Institute US (PHIUS).

Cost to build a passive house
The cost to build a passive house can vary greatly depending on location and the type of home being built. Passive house building costs are usually higher than conventional building costs, but this is offset by the savings that come from reduced energy consumption. The total cost of living in a passive house will be lower than living in a conventional home.
The average cost to build a passive house in Canada is $1,500 per square foot for single-family homes and $1,100 per square foot for multifamily units. This does not include the cost of land or appliances. These costs will vary depending on whether or not you choose to hire an architect or contractor and whether or not you use prefabricated materials when building your home.
Passive House is a standard developed by the Passivhaus Institut in Germany. It is a high-performance building standard that requires very low levels of energy for heating, cooling and ventilation. The standard was originally developed for buildings in Germany, but has since been adopted by other countries.
The cost to build a Passive House can vary depending on several factors: the size, location and type of building; the number of windows; insulation; airtightness; etc. However, the average cost to build a Passive House in Canada is $150 per square foot, which includes labour and materials.
Theoretically speaking, passive houses should be cheaper to operate than regular houses because they require very little energy to heat and cool. This means less energy bills. In theory, this also means that passive houses could save homeowners money over time by reducing their utility bills. But this depends on how much energy your home uses before you start implementing these changes. If you live in an older house with poor insulation and no air sealing then you might see some savings right away!
Passive House is a building standard that requires a maximum of 15 kWh/m2 of energy per year to heat and cool. Passive House buildings are extremely airtight, with an air infiltration rate of less than 0.6 ACH50.
The most significant cost increase for a passive house is added insulation. Traditional houses typically have R-values of between R-13 and R-19 in the walls, whereas a passive house will have R-38 or more.
Passive houses require windows and doors that are triple-paned to achieve the required U values. Full window systems will cost about $10,000 for a three-bedroom home built in 2019, which includes all the accessories needed to install the windows into your home’s structure. Doors are similar in cost (about $1,500 each).
In addition to increased insulation levels, other major changes include using low-temperature heating sources such as hydronic radiant floors and hot water coils instead of gas or electric furnaces or boilers. This can result in lower utility bills because electric resistance heaters aren’t efficient at low temperatures (around 50 degrees Fahrenheit).
There’s also an additional cost for high efficiency appliances like refrigerators and dishwashers that are Energy Star approved
Passive house is one of the most rigorous and efficient building standards, but it can be expensive to build.
Costs vary, depending on the size and location of the home. The average cost for a new passive house in North America is $300 per square foot, according to Passive House Institute U.S. (PHIUS).
Building a passive house costs more than conventional construction because it requires extra work and materials. For example, builders often use triple-glazed windows and high-performance insulation to meet standards set by PHIUS, which is based in Germany.
Passive houses also often have thick envelope walls that require more labor-intensive framing techniques than standard two-by-four studs or two-by-six joists.
Passive House is an energy-efficient building standard that uses a minimum of 10% less energy than a conventional home. The goal is to build homes that can be heated and cooled for the same cost as an average home.
Passive House is not a brand name. It’s a performance-based standard developed in Germany by the Passive House Institute (PHI) and its international certification organization PHIUS. It has been adopted by many countries around the world, including the U.S., Canada, China, Australia and several European nations.

There are two types of Passive Houses:
Certified and uncertified. Certified houses are subject to annual inspections and must meet strict requirements for airtightness, insulation and ventilation that allow them to achieve very low heating bills. Uncertified houses may not meet all requirements but do conform to standards set by PHIUS.
1. Passive House Cost
The passive house cost is roughly $300 per square foot, which is significantly higher than the conventional construction cost of $125 per square foot. However, it is still much less expensive than the energy bill you will have to pay at the end of the year.
2. Is Passive House Worth It
Passive houses are worth it because they save you money on energy bills and make your life more comfortable by providing a healthy indoor environment for you and your family members.
Passive house is a building standard that requires a building to use less energy for heating and cooling than is expended on the structure. The standard was developed by the Passivhaus Institute in Germany, and has been adopted as an international standard by the International Passive House Association.
A passive house uses 90% less energy than a standard building, and achieves this reduction through airtightness, highly insulated construction, and heat recovery ventilation. A typical house will generate around 10 tons of CO2 per year, so reducing that to 1 ton can make a big difference.
The main costs associated with passive house construction are for insulation and windows. Insulation costs vary depending on how much you need, but it’s worth noting that more insulation means fewer leaks, which can save money in the long run on heating bills.
Insulation costs range from $2-$3 per square foot for fiberglass batt insulation up to $12-$15 per square foot for blown cellulose insulation.
Windows are another significant expense — they must meet high standards in terms of U-value (the rate at which heat passes through them) and air tightness. They can cost anywhere between $1-2 per square foot depending on your location
Passive house design is a building construction standard that delivers a very high level of energy efficiency through extremely low heat loss. The International Passive House Association defines passive house as “a residential or commercial building that requires little energy for space heating or cooling. A passive house can be heated and cooled using only 5% to 10% of the energy used in a typical U.S. home.”
Passive house or Passivhaus is a standard for very energy efficient, low-energy buildings. The standard specifies maximum heat losses of no more than 15 W/m²K (0.75 W/ft²K). This can be achieved by improving insulation and airtightness.
The concept was developed in Germany in the 1980s, when Dr Wolfgang Feist developed the standard and a certification program to go with it. The idea came about after he saw that his students were having trouble staying warm in their dormitories at Darmstadt University of Technology, where he was teaching at the time.
Feist’s goal was to create an energy efficient building that would use less than 15 kWh/(m²·year) in heating energy without any active heating source (such as an electric furnace or boiler), but with a small number of solar panels, they could easily achieve this goal while still being able to live comfortably inside.
Passive house is a building construction standard that requires very low levels of air leakage, a sufficiently high level of insulation and a very efficient heating and cooling system. The standard recommends a maximum annual heating energy use of 15 kWh per square meter (4,755 Btu/sq ft) of living space. The Passivhaus standard was developed in the early 1990s by Bo Adamson and Wolfgang Feist, two professors at the University of Stuttgart, Germany. They published their initial paper on the standard in 1992, with the first certified passive house completed two years later.
Passive House is not just about construction techniques and materials, but also about creating an environment in which people feel comfortable and satisfied with their home’s performance.
The Passive House Institute US (PHIUS) defines Passive House as follows: “A building designed to meet the rigorous Passive House Standard is more than just high-performance construction; it is a healthy indoor environment that supports human health and well-being while reducing energy consumption and improving occupant comfort.”
